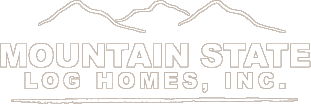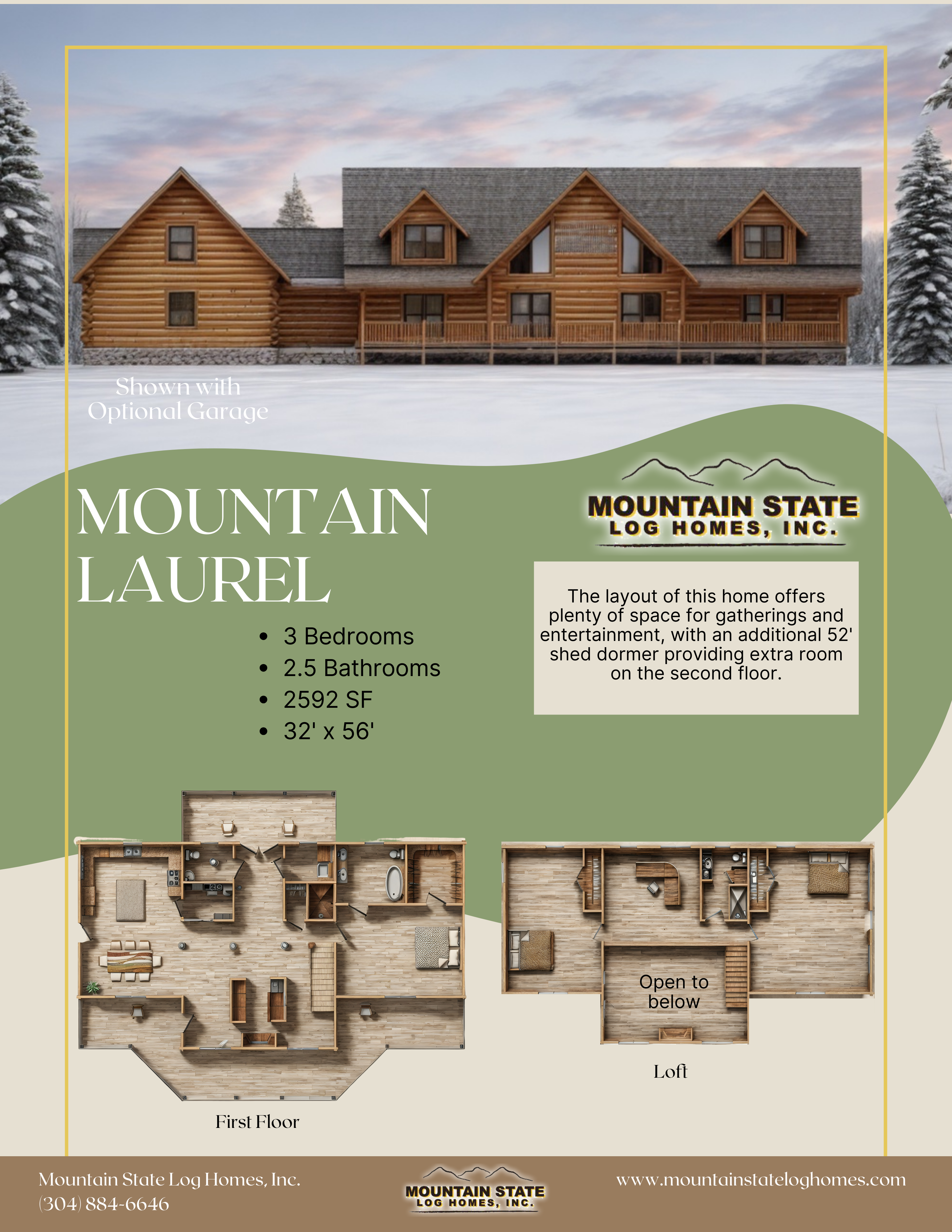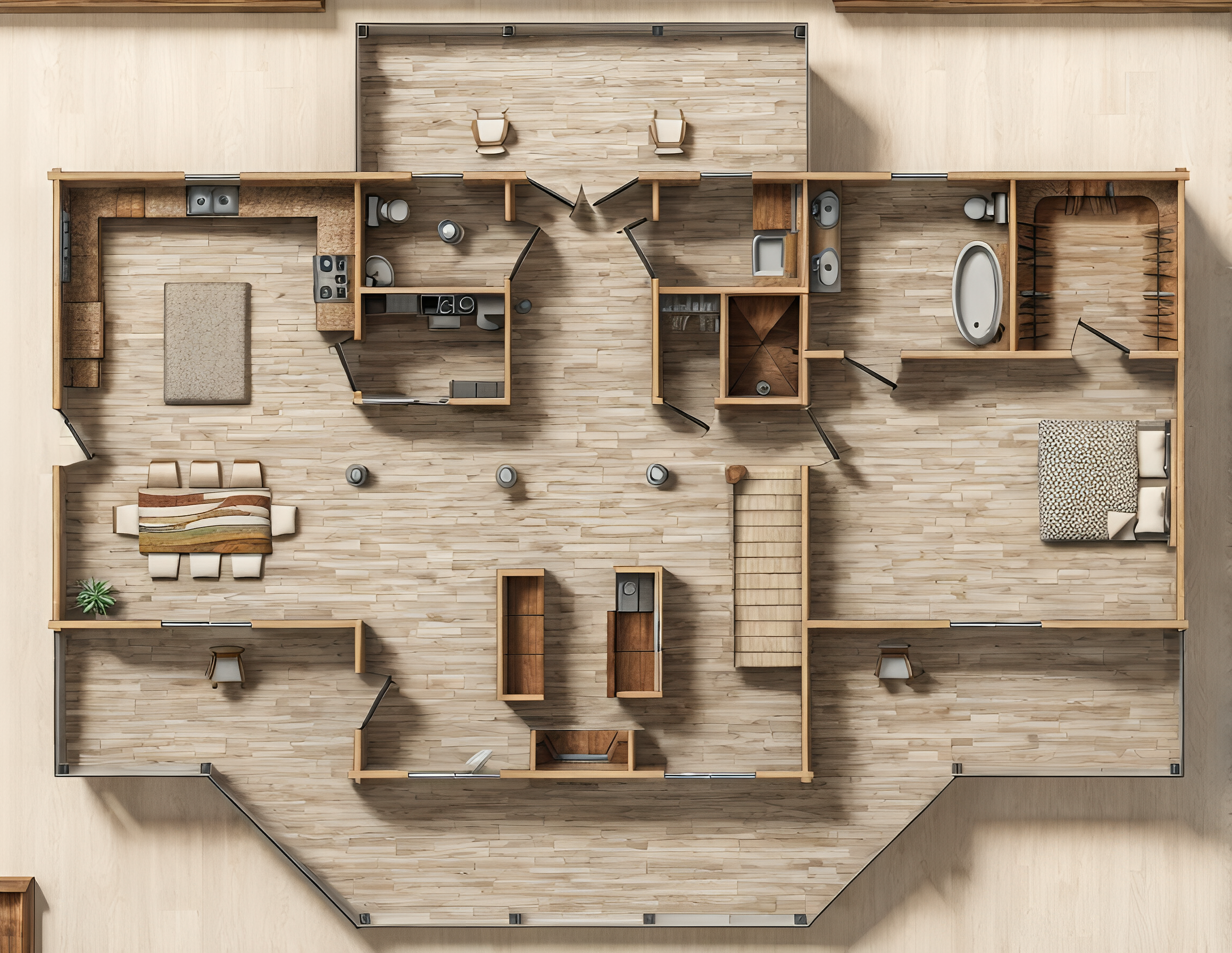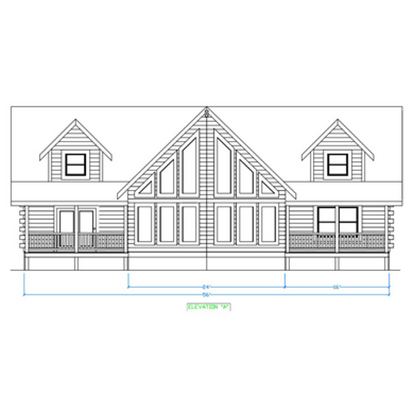Copyright © 2024 | Mountain State Log Homes
Mountain Laurel
- 3 Bedrooms
- 2.5 Bathrooms
- 2592 SF
- 32′ x 56′
The layout of this home offers
plenty of space for gatherings and
entertainment, with an additional 52′
shed dormer providing extra room
on the second floor.
Related products
Chalet 2832
ChaletsNew River
CustomMuskie
LoftVirginian
Loft










