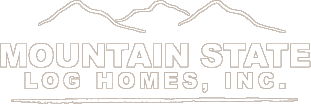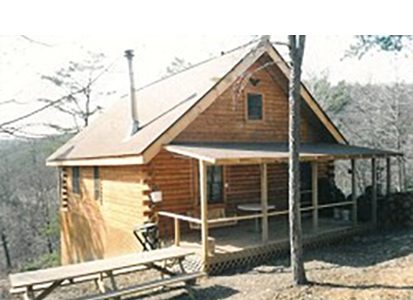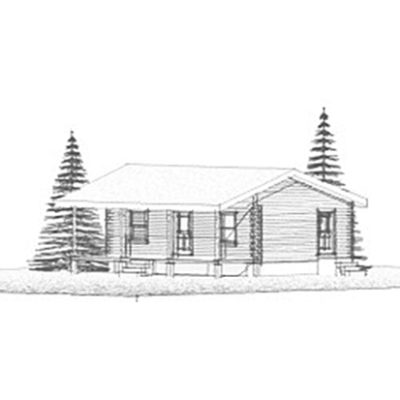Copyright © 2024 | Mountain State Log Homes
Bobcat
- Open Floorplan
- 576 SF
- 24′ x 24′
This cabin is left wide open so that it can be filled in with the areas you need. A bathroom, kitchen, bedroom, and sitting area are all the practical spaces desired in any small cabin.
The porch runs the entire length of the cabin and could even be closed in to create a full 24’x 24′
allowing for even more space inside.
Category Cabins
Related products
Sugar Shack
CabinsWildcat
CabinsWhitetail
CabinsTygart
Cabins







