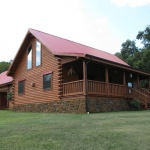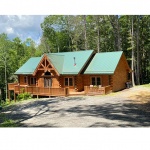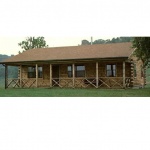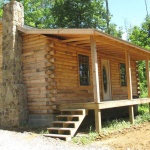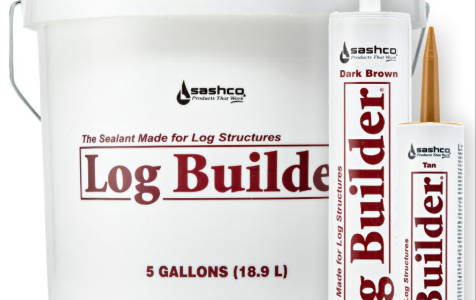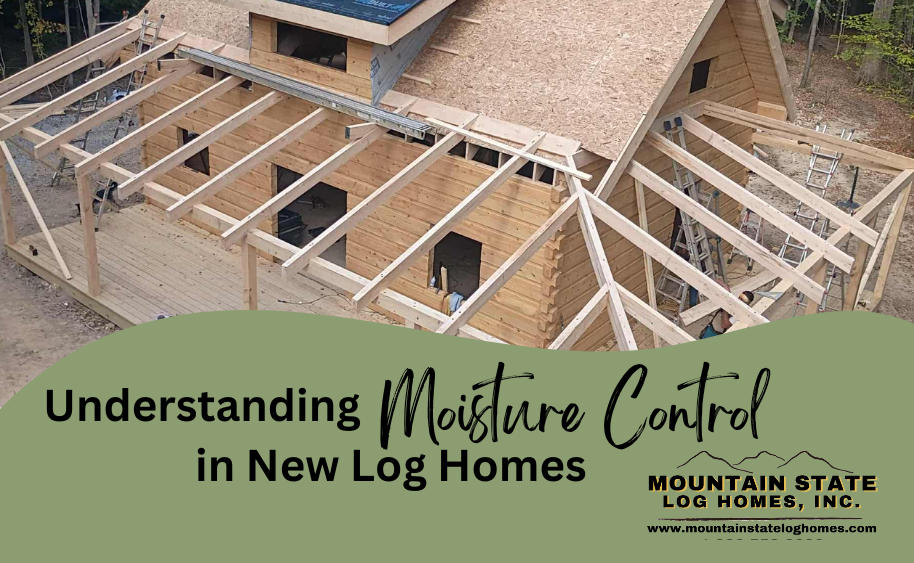

Retirement is the perfect time to finally build the dream log home you’ve always imagined — a peaceful retreat where you can slow down, enjoy nature, and make memories with family and friends. But designing a log home that truly fits your lifestyle for the long term requires careful planning, especially when it comes to choosing the right floor plan.
In this guide, we’ll share key floor plan tips for retirees looking to build their forever log home, using our most popular plans from Mountain State Log Homes as inspiration.
Why Floor Plan Design Matters More in Retirement
Your needs change as you move into your retirement years. A log home floor plan designed for young families or vacation rentals may not be the most comfortable for daily living as you age.
Key priorities for retirees include:
Single-level living or minimal stairs for safety and convenience.
Open-concept layouts for better flow and easier mobility.
Flexible guest space for family visits without sacrificing privacy.
Low-maintenance design to reduce upkeep and stress.
Choose Single-Level or Main-Level Living
Consider a Ranch-Style Layout
A ranch-style log home is one of the most popular options for retirees. By eliminating stairs, these homes make it easier to age in place safely and comfortably.
The Country Charm plan from Mountain State Log Homes is a beautiful example. It features a 360-degree wraparound porch, spacious main living areas, and three bedrooms all on one level — ideal for enjoying indoor-outdoor living without steps.
Design for Easy Movement and Accessibility
Open-Concept Spaces
An open floor plan improves accessibility by reducing tight hallways and cramped rooms. Wide doorways, open sight lines, and combined kitchen-living-dining areas make it easier to navigate and socialize.
For example, the Mountain Valley plan showcases a seamless open layout with plenty of natural light and easy access to porches, perfect for retirees who enjoy entertaining or simply moving comfortably throughout the home.
Plan for Wheelchair Accessibility from the Start
Wider Hallways and Doorways
Even if you don’t currently use a wheelchair or walker, planning for accessibility now means you’ll be ready for any future needs without major renovations later.
Consider designing hallways that are at least 42 inches wide to allow for easy movement throughout the home. Doorways should be at least 36 inches wide to accommodate wheelchairs comfortably and safely.
Bathroom Layout and Turning Radius
Bathrooms are one of the most important areas to make accessible. A good rule of thumb is to allow for a 5-foot turning circle in the main bathroom. This ensures there’s enough space for a wheelchair to turn around without tight maneuvering.
Other thoughtful bathroom features include:
Zero-entry (curbless) showers with handheld showerheads.
Reinforced walls for future grab bars near toilets and showers.
Lowered vanities or open space beneath sinks for easy wheelchair access.
Smooth Transitions and Entryways
Throughout the home, aim for no-step entries at exterior doors and smooth transitions between indoor rooms and outdoor spaces. Consider flush thresholds at doors and porches so there are no tripping hazards or bumps.
Future-Proof Your Forever Log Home
Designing with wheelchair accessibility in mind not only ensures long-term comfort but also increases the resale value of your log home. Many retirees are thinking ahead, and an accessible layout provides peace of mind that you can truly enjoy your home for decades to come.
Plan Ahead with Future Needs in Mind
Primary Bedroom on the Main Floor
A main-level primary suite is crucial. Consider including a spacious bedroom with an en-suite bathroom designed for future accessibility — such as a large walk-in shower. Customize the plan to add grab bars and wider door frames, if special accommodations are a current or future concern. It’s easier and less expensive to add those details during the build, rather than after it is finished.
The Rosenberger home has a fabulous en-suite bathroom.
Flex Spaces for Guests or Hobbies
Even in retirement, many homeowners want to host children, grandchildren, or friends. A flex space can serve as a guest room, craft studio, or quiet office.
Plans like the Baringer offer additional rooms that can be easily adapted over time, allowing your home to evolve as your needs do.
Incorporate Outdoor Living for Relaxation
A large porch, deck, or screened-in area is essential for retirees who love nature and fresh air. Whether you’re sipping morning coffee or hosting summer dinners, these spaces become an extension of your living area.
Look for plans that emphasize outdoor connectivity, such as wraparound porches or covered patios. The Country Charm and Summer Lake both include generous porch designs perfect for enjoying mountain views.
Keep Maintenance in Mind
While log homes are known for their timeless beauty, choosing simple rooflines, minimal exterior corners, and accessible exterior finishes can make maintenance much easier. Talk to your builder about stain and finish options that extend the life of your logs and reduce upkeep.
Ready to Start Designing Your Forever Log Home?
Building your dream retirement log home is one of the most rewarding decisions you can make — and choosing the right floor plan is the first step toward comfort, safety, and joy in the years to come.
Explore Mountain State Log Homes’ floor plans to find the perfect design for your lifestyle. Our team can help you customize layouts to ensure your log home truly feels like forever.




